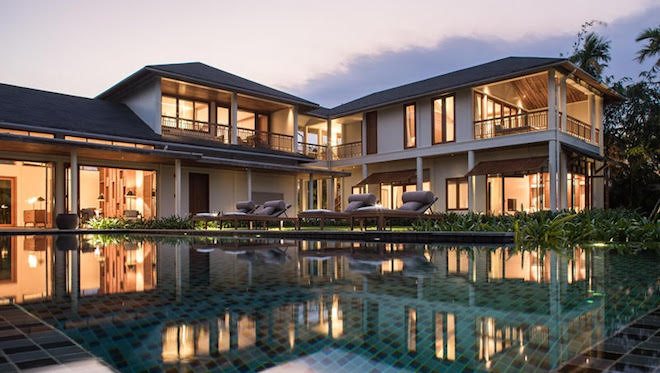
The resort is nestled on an island in Hau River.
The new 3-bedroom, 4-bedroom and 5-bedroom villas were built as a complement to the year-old resort’s 60 rooms, each of which is about 35 square metres.
The two new 3-bedroom villas are 375 square metres each, with a 5x14-metre private pool. The 4-bedroom villa is 627 square metres, with a 5x14-metre pool. And the 5-bedroom villa is an expansive 1,062 square metres, with a 7x20-metre pool.
The villas were designed by French-Canadian architect Pascal Trahan to embrace the resort’s tropical surroundings, with sliding glass doors in most rooms capable of opening up significantly to draw in the outside.
The interiors feature a blend of stone, slate, light-coloured woods and rattan accents, with pitched ceilings that expand an overall sense of spaciousness. The locally sourced woods and stones are produced in Vietnam by a Scandinavian design firm, and the general aesthetic is sleek and minimalistic.
The design signature is similar to that of the resort’s typical guest rooms, featuring an understated elegance that is both practical and comfortable. Furniture and décor embrace neutral colour tones, and the exteriors have been designed to blend harmoniously with the tropical island setting.
Each villa comes with an optional, dedicated host service on-call throughout a guest’s stay to assist with private concierge services, including dining arrangements and more.
Azerai Can Tho, which opened in early 2018, is the first property in Vietnam by the new hotel group, Azerai, led by Adrian Zecha. Azerai La Residence, Hue, the second property, officially joined the collection in February 2019.


















