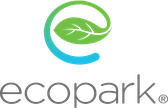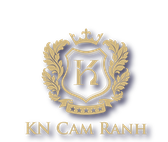Green space in the heart of the capital
On the total area of of 2.8 hectares, the density of building meets the standards of Grade A, Hinode City is optimally designed to boast as much green space as possible. In a document approved by the Hanoi People's Committee in 2017, the land area for playground and plants of the project is 3,243sq.m. However, the actual area is 1.5 times higher than the planned design.
The buildings in Hinode City are based on modern urban planning solutions, to create a pure and relaxed living space in the heart of the capital. With a clever design, residents can enjoy the nature and green spaces at every corner of the Hinode City, including gardens on the ground, amenities on the rooftop area and the pool area on the fourth floor.

Investor of Hinode City reduces area for building apartments to design infinity pools at the 4th floors of buildings
Hinode City is focused on building green space to meet the demand of the people. Nowadays, more and more people desire to live in a modern space but still close to the nature.
On August 1, 2008, Hanoi was officially expanded, becoming the 17th largest capital in the world with 6.2 million people. By 2017, the population of Hanoi increased to over 7.6 million. By 2050, this number may double to 14 million, according to the Institute for Population and Social Studies.
With the rapid growth of population, high-rise buildings will soon mushroom making green spaces scarce in the heart of the city. In the next 10 years, people will have to choose between living green but far away from the center or living in the downtown with little green space.
Lessons from Japan

Hinode City spends large area for planting trees
Japan, which is known as a small country, is always under the pressure of population. In large cities, especially Tokyo, area for housing is extremely limited. In this context, Japanese people still try to create green spaces in the heart of urban city. That’s why Japan is becoming one of the most ideal living space in the world.
With the orientation to create a complex of apartments and luxury business center in the Japanese style, Hinode City of developer Vietracimex is also built with precious green spaces. The density of building is just 39.24 per cent. If we count on the density of the tower alone, the rate is only 26.6 per cent. The remaining area is reserved for traffic, amenities and landscape.
Enjoy the fresh air in the Light Tower
Recently, Hinode City officially started selling apartments of Asahi Tower (Light Tower). With most of the views unblocked, this tower enjoys a panoramic view of the Red River, the inner square of Hinode City and Hà Nội’s city center. Among the total of 226 apartments, each floor of Asahi Tower has a maximum of 11 flats, including up to five corner flats, and fewer rooms are seen particularly of the fourth floor which holds the infinity pool. It gives Asahi Tower more free and green space, and reduces the density of usage, providing convenience and privacy for owners.
The area of green space was increased dramatically by virtue of small additions such as lines of trees to accompany the hanging gardens on the roof. The fresh air can be enjoyed not only on the rootop, but in the many open air areas and in the two metre wide, air conditioned hallways. The hallways connect the public library, gym, and yoga centre to the rooms and to the 2000 sq. meter kindergarten.

Asahi Tower is completed and handed over to owners with balconies of trees
While Hanoi undergoes urbanization, Hinode City’s sustainable development orientation, maintaining green space, is a magnet attracting high-end customers to the south of the capital.
On the official launch of Asahi Tower, Vietracimex will offer many preferential policies such as free management service fee for three years; interest rate subsidy 0% up to 18 months for the loan at a maximum 70% of the value of the apartment; and discounts for customers who give early payment or buy many apartments.
Customers ordering Asahi Tower apartments from October 20th to the time of the lucky draw (expected to take place in November) will have a chance to win many valuable prizes such as motorbike SH 150i; Hitachi Inverter 380L Refrigerator or Sony Smart TV 50 inches.


















